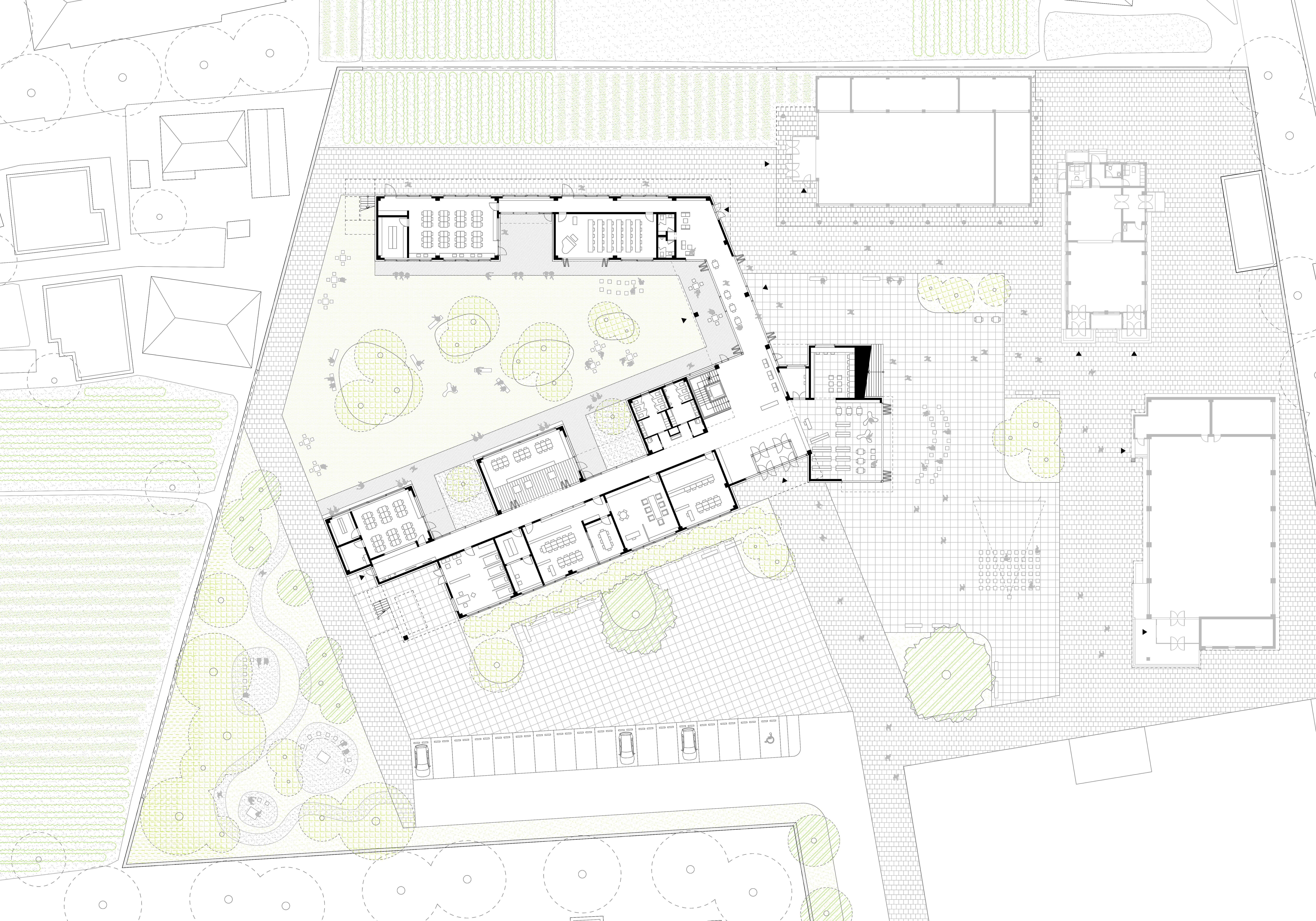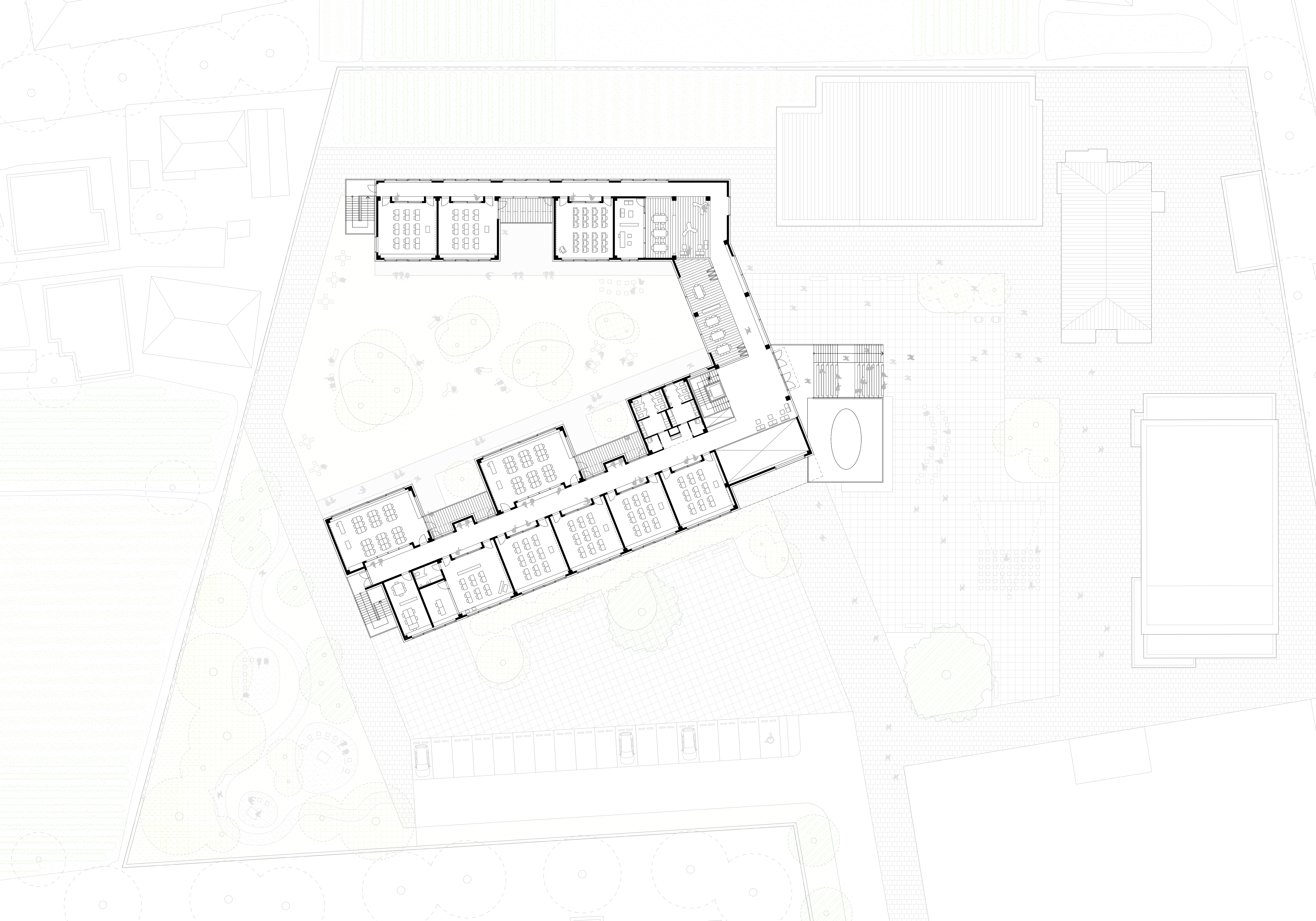Chunseong Middle School Rebuilding(2nd place)
Location: 강원도 춘천시 신북읍 율문리 306/ Chuncheon Shinbuk-eup Yulmoon-Ri 306
Type: 교육연구시설(중학교)
Year: 2024.04
Site Area: 24,303m²
Floor Area: 2,504.51m²
office 4f5 + sowayo architects
@fourfloorfive + @sowayo.kr
Location: 강원도 춘천시 신북읍 율문리 306/ Chuncheon Shinbuk-eup Yulmoon-Ri 306
Type: 교육연구시설(중학교)
Year: 2024.04
Site Area: 24,303m²
Floor Area: 2,504.51m²
office 4f5 + sowayo architects
@fourfloorfive + @sowayo.kr
춘성중학교는 개교 이후 52년 동안 기존의 교사동 외부에 별동들을 증축하며 부족한 시설들을 확충하였다. 오랜 시간의 증축의 과정에서 학생들이 활동할 수 있는 외부공간은 점점 파편화되어 야외 활동의 제
약이 생겨났으며, 기존 교사동과 별동을 이어주는 동선은 효율적이지 못하게 되었다. 이에 서로
상호보완적이며, 다양한 학생들의 활동을 담아내는 '두 개의 너른 마당'을 제안한다. 하나의 마당은 특별교과 교실에서 수행하기 어려운 수업이 이루어지는 공간이며, 아이들이 내밀하게 쉬는 공간으로도 쓰인다. 이외의 마당은 기존의 별동들을 이어주는 동선으로서 작동하며, 전교생을 대상으로 하는 활동들을 충분히 담아낼 수 있는 크기와 개방성을 가진다. 기존 별동들이 교사동의 부속된 장치가 아니라, 아이들의 다양한 활동의 배경이 되며, 열린 공간을 통해 다양한 교류가 일어나기를 기대하였다.
Since its founding 52 years ago, Chunsung Middle School has expanded its facilities by constructing separate annex buildings in addition to the original main building. Over the long period of this expansion, the external spaces where students could engage in activities became increasingly fragmented, limiting opportunities for outdoor activities. Furthermore, the pathways connecting the main building and the annexes have become inefficient. In response to this, we propose "two spacious courtyards" that are mutually complementary and cater to the diverse activities of the students. One courtyard will serve as a space for activities that are difficult to conduct in special subject classrooms and will also be a private area where students can rest. The other courtyard will function as a pathway connecting the existing annexes and will be large and open enough to accommodate activities for the entire student body. We hope that the existing annexes will not merely serve as attachments to the main building but as backdrops for a variety of student activities, fostering diverse interactions through open spaces.
![]()
![]()
![]()
![]()
![]()
![]()
![]()
![]()
![]()
![]()
Since its founding 52 years ago, Chunsung Middle School has expanded its facilities by constructing separate annex buildings in addition to the original main building. Over the long period of this expansion, the external spaces where students could engage in activities became increasingly fragmented, limiting opportunities for outdoor activities. Furthermore, the pathways connecting the main building and the annexes have become inefficient. In response to this, we propose "two spacious courtyards" that are mutually complementary and cater to the diverse activities of the students. One courtyard will serve as a space for activities that are difficult to conduct in special subject classrooms and will also be a private area where students can rest. The other courtyard will function as a pathway connecting the existing annexes and will be large and open enough to accommodate activities for the entire student body. We hope that the existing annexes will not merely serve as attachments to the main building but as backdrops for a variety of student activities, fostering diverse interactions through open spaces.









