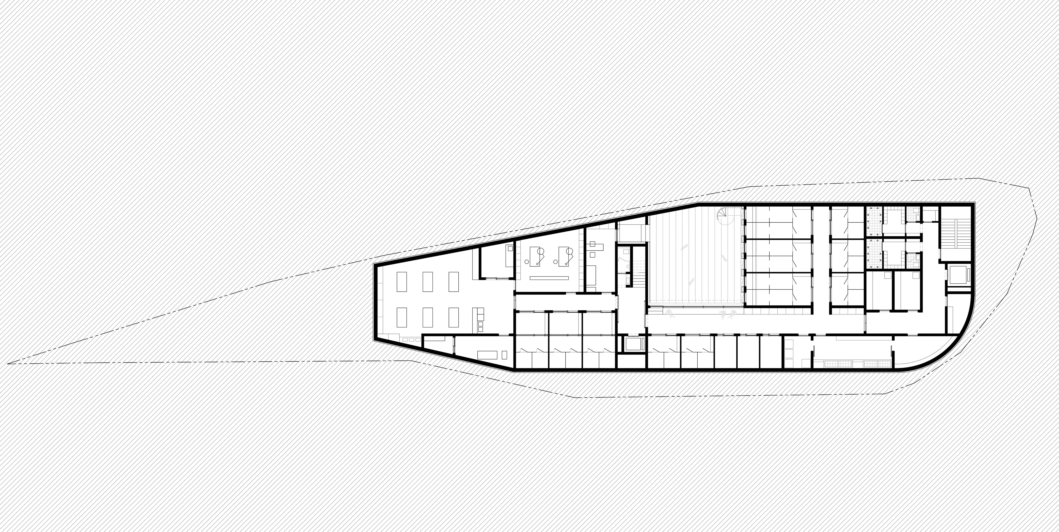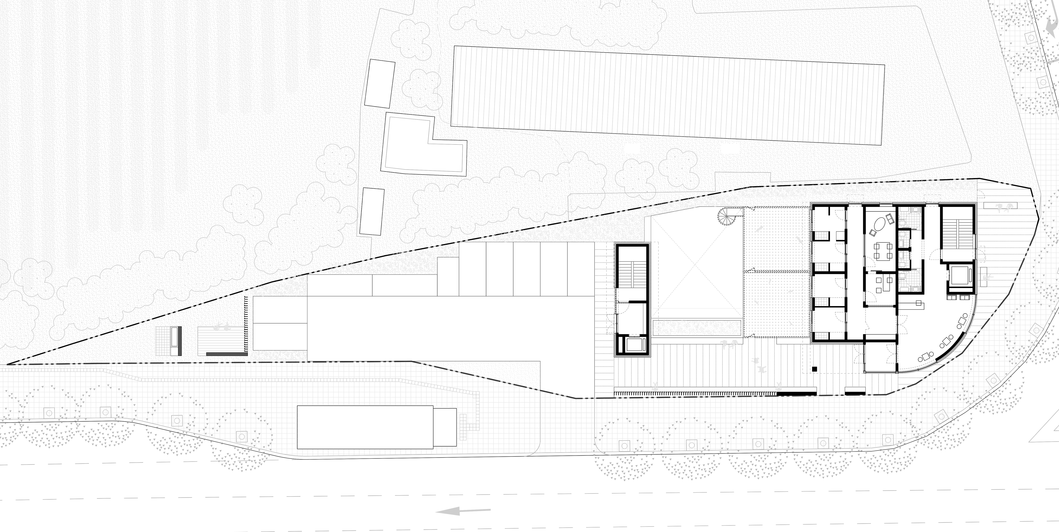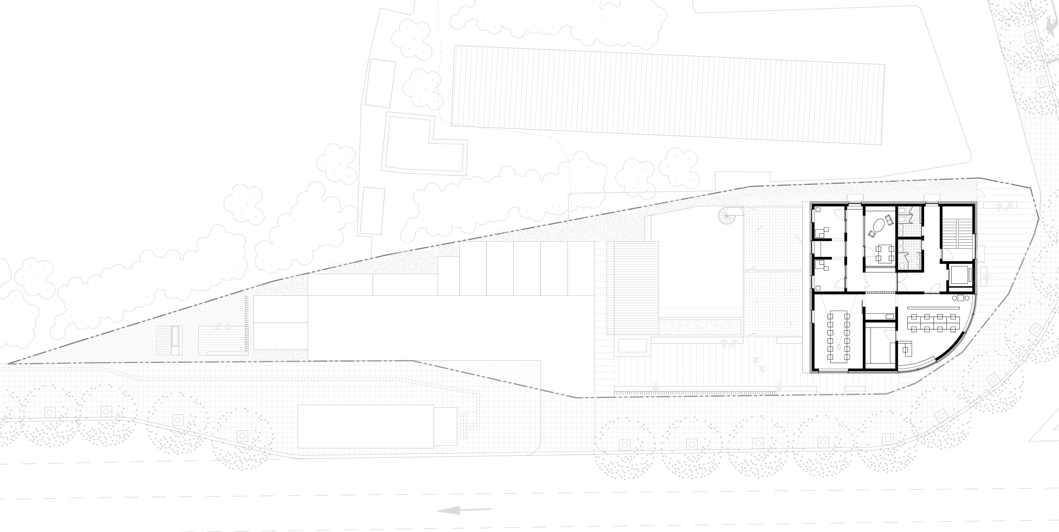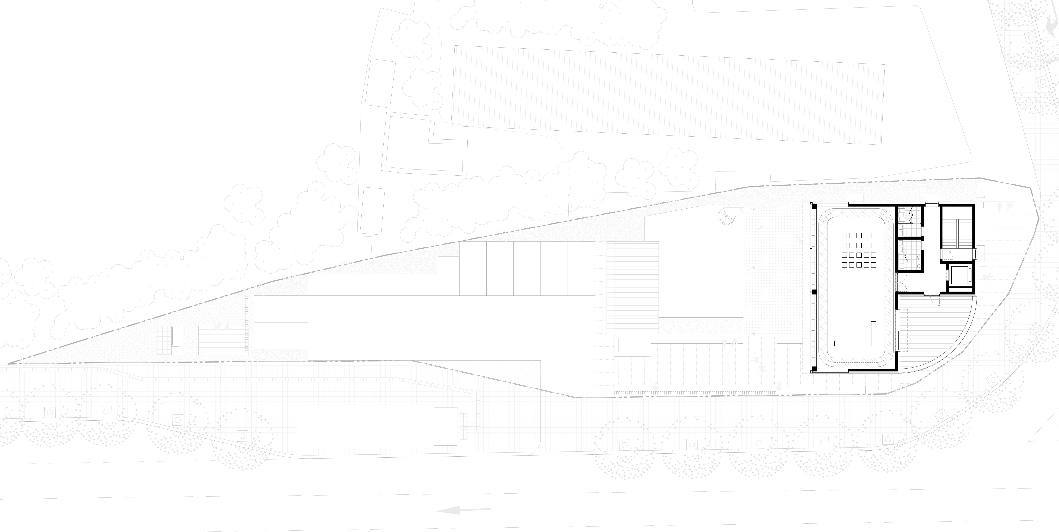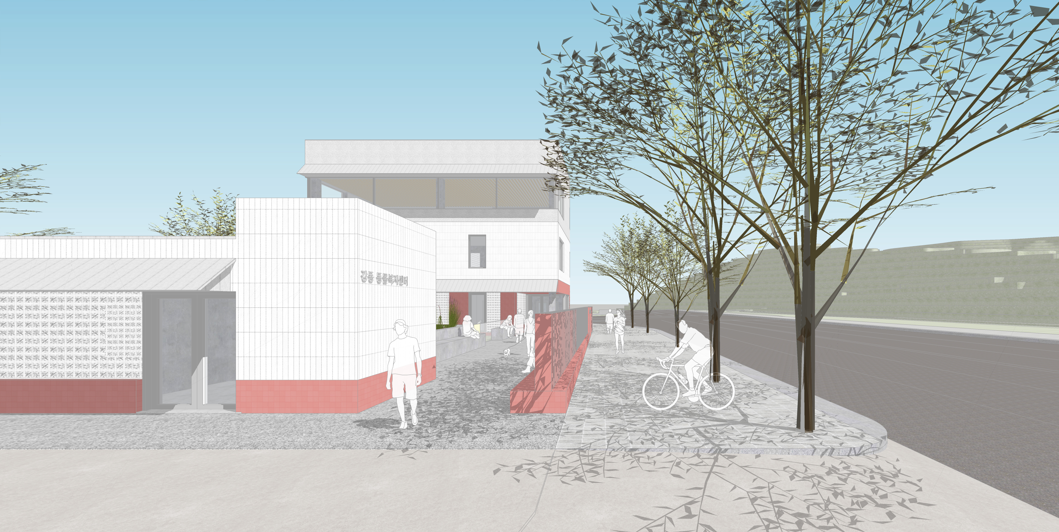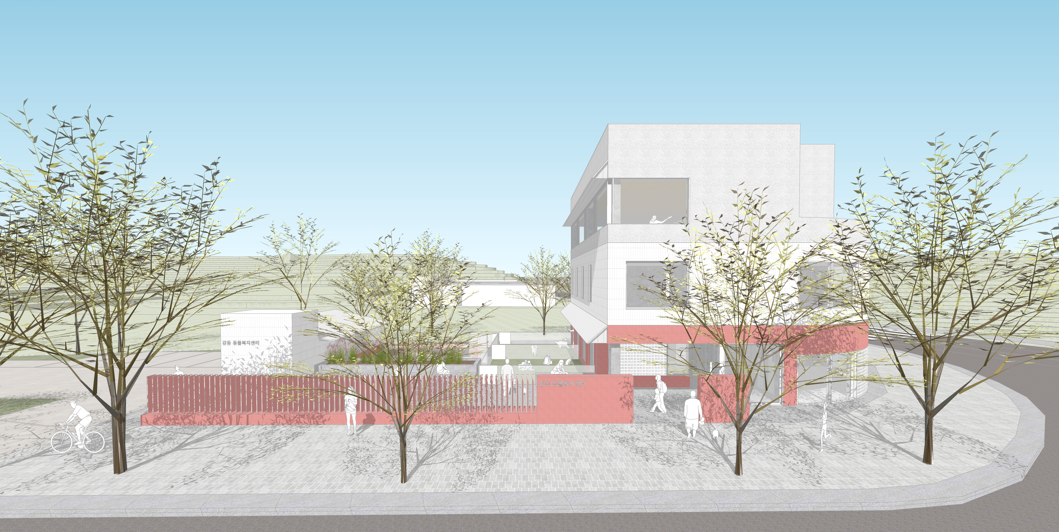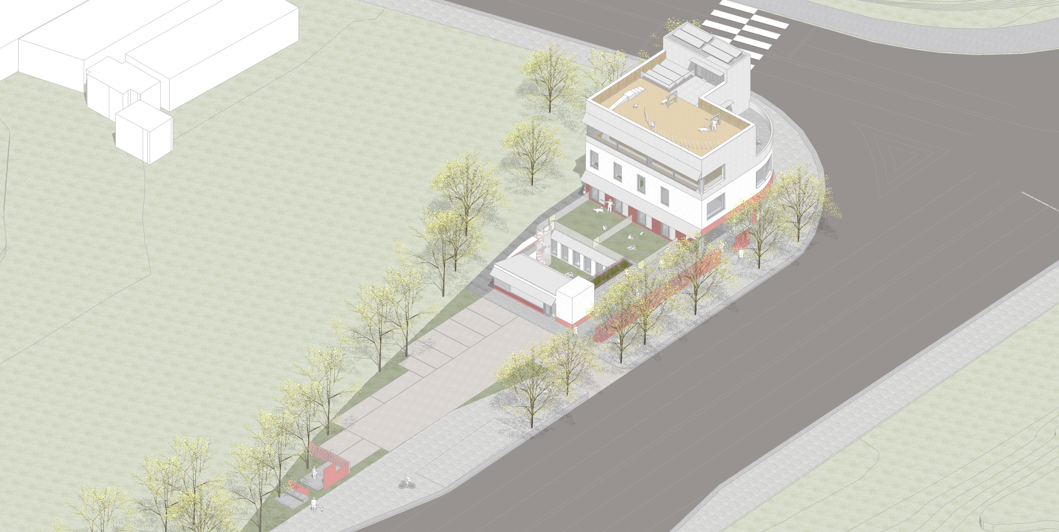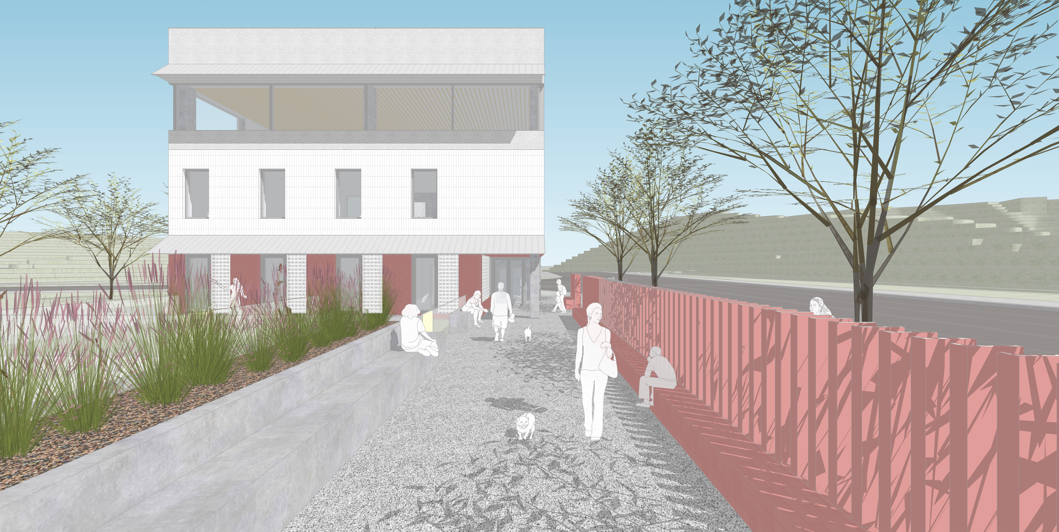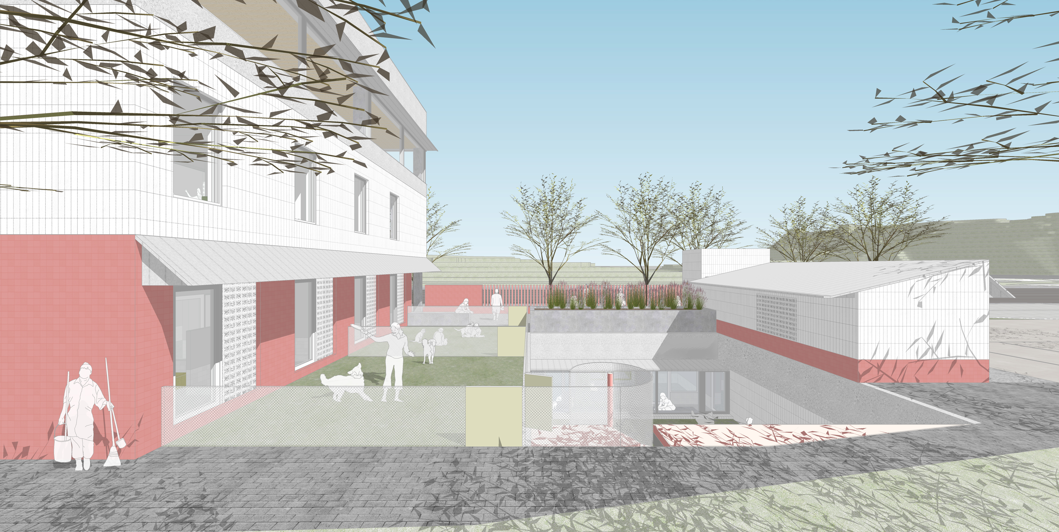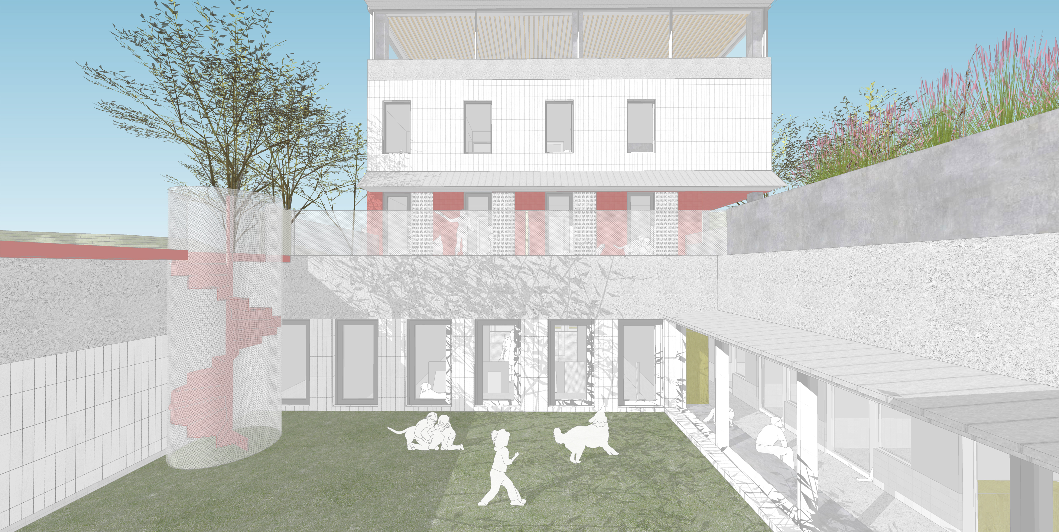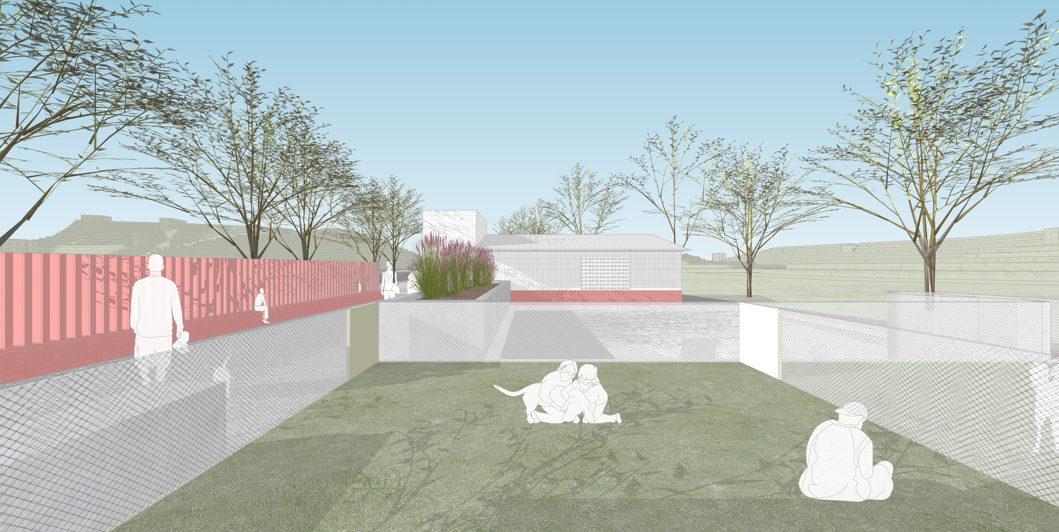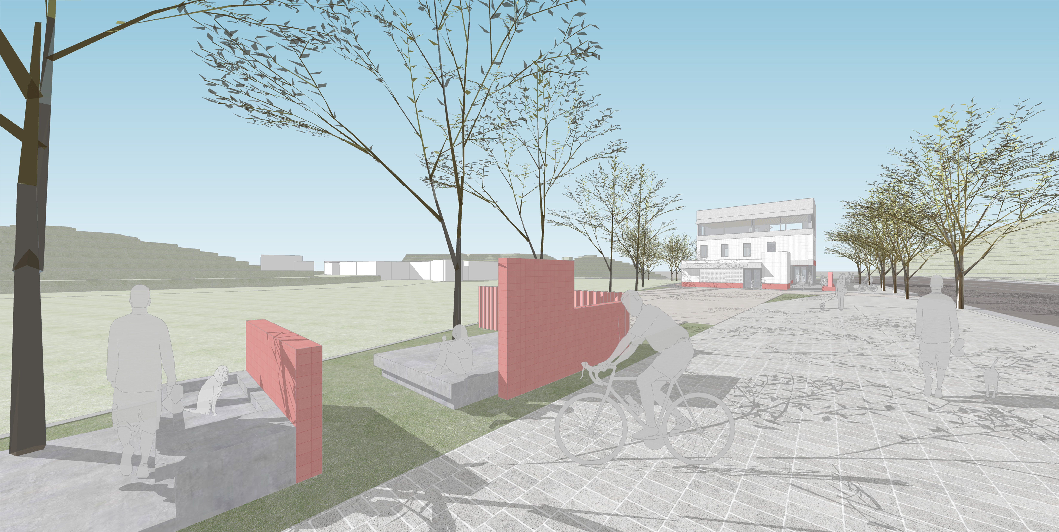Gangdong Animal Care Center Competition
Location: 서울시 강동구 길동 12-7/ Seoul Gangdong-gu Gil-dong 12-7
Type: 근린생활시설(동물병원)
Year: 2024.06
Site Area: 1,175m²
Floor Area: 1,357.01m²
Location: 서울시 강동구 길동 12-7/ Seoul Gangdong-gu Gil-dong 12-7
Type: 근린생활시설(동물병원)
Year: 2024.06
Site Area: 1,175m²
Floor Area: 1,357.01m²
강동 동물복지지원센터는 서울 4개권역에 마련되는 동물보호시설 및 공공이용시설 중 하나로서 기존의 혐오시설 이미지로부터 벗어나고 시민과 동물이 서로 교감하고 치유되는 공간으로 제안되어야할 것이다. 본 과업은 시민 뿐만 아니라 동물들에게도 건강한 활동공간을 제공해야하는 건축물로서, 인근 거주지역과 연결되는 천중로(15m도로)와 동남로(25m도로)에 길게 면한 대상지 조건에서 자연녹지지역의 낮은 건축면적과 세장한 부지의 한계를 극복하고 동물들에게 자연채광 및 환기와 뛰어놀 수 있는 외부 가용면적을 최대로 확보하는 것이 주된 과제이다. 배치계획으로는 대상지 내 각 부분의 위치와 크기에 따라 1)시민과 동물을 위한 산책지원공간 및 쉼터, 2)주차장과 외부마당공간을 경계짓는 직원전용 하역장, 3)마지막으로 활동마당을 남향으로 마주한 대상지 끝에 본 건축물을 배치하였다. 뿐만 아니라 시민들에게 접근이 용이한 동시에 동측도로의 소음과 다양한 자극으로부터 동물들을 보호하는 완충영역인 진입마당을 배치하여 동물들을 위한 공간과 시민들을 위한 사이공간을 제안함으로써 시민과 동물들이 교감하고 치유되는 동물복지지원센터를 계획하였다.
The Gangdong Animal Welfare Support Center is one of the animal protection and public use facilities to be established across four regions in Seoul. It should be proposed as a space where the stigma of being a detested facility is shed, transforming into a place where citizens and animals can interact and heal together. This project aims to provide a healthy activity space for both citizens and animals. Given the site conditions, which face a 15-meter wide Cheonjoong-ro and a 25-meter wide Dongnam-ro, the main challenge is to overcome the constraints of the low building area and elongated site in the natural green area, while maximizing natural lighting, ventilation, and available outdoor space for animals to play.
The layout plan is designed according to the location and size of each part within the site, including: 1)A walking support area and shelter for citizens and animals 2)An employee-only loading zone that separates the parking lot from the outer yard space. 3)The main building situated at the end of the site facing the activity yard to the south. Additionally, an entry yard is proposed as a buffer zone that protects animals from noise and various stimuli from the eastern road, while ensuring easy access for citizens. By proposing spaces that cater to both animals and citizens, the Animal Welfare Support Center is planned as a place for interaction and healing for both.
![]()
![]()
![]()
![]()
![]()
![]()
![]()
![]()
![]()
![]()
![]()
![]()
![]()
The Gangdong Animal Welfare Support Center is one of the animal protection and public use facilities to be established across four regions in Seoul. It should be proposed as a space where the stigma of being a detested facility is shed, transforming into a place where citizens and animals can interact and heal together. This project aims to provide a healthy activity space for both citizens and animals. Given the site conditions, which face a 15-meter wide Cheonjoong-ro and a 25-meter wide Dongnam-ro, the main challenge is to overcome the constraints of the low building area and elongated site in the natural green area, while maximizing natural lighting, ventilation, and available outdoor space for animals to play.
The layout plan is designed according to the location and size of each part within the site, including: 1)A walking support area and shelter for citizens and animals 2)An employee-only loading zone that separates the parking lot from the outer yard space. 3)The main building situated at the end of the site facing the activity yard to the south. Additionally, an entry yard is proposed as a buffer zone that protects animals from noise and various stimuli from the eastern road, while ensuring easy access for citizens. By proposing spaces that cater to both animals and citizens, the Animal Welfare Support Center is planned as a place for interaction and healing for both.
