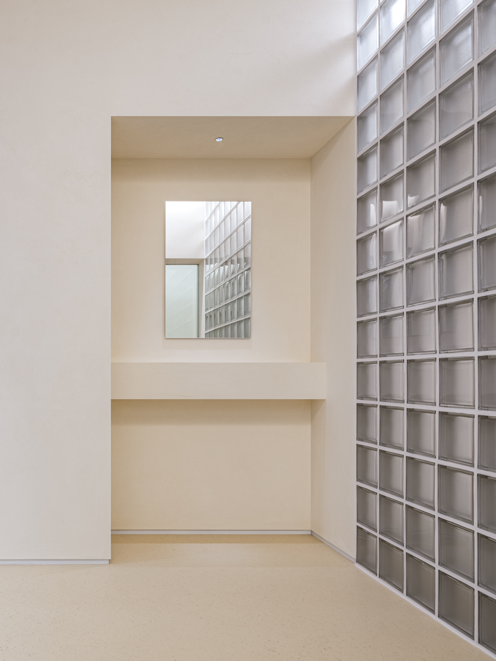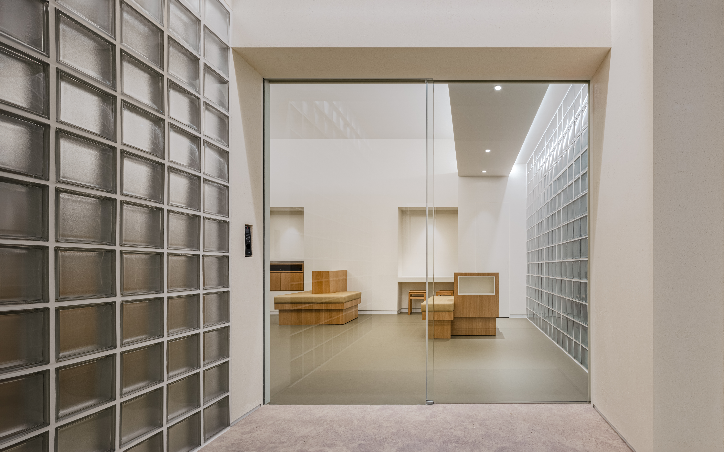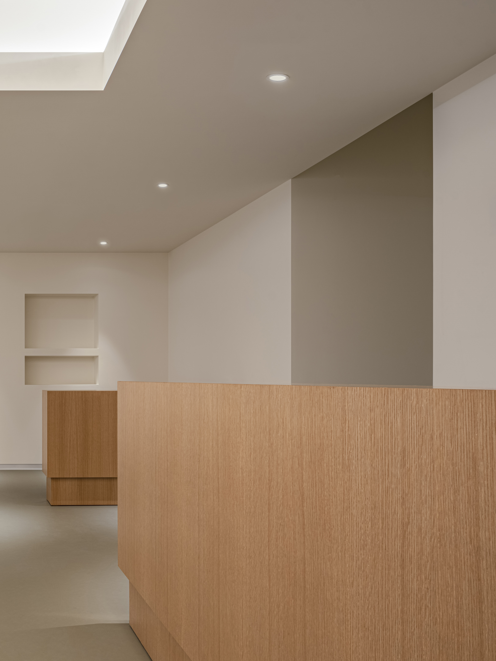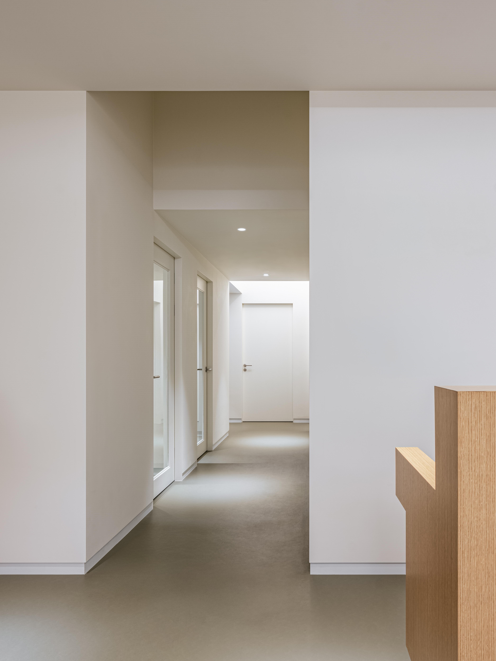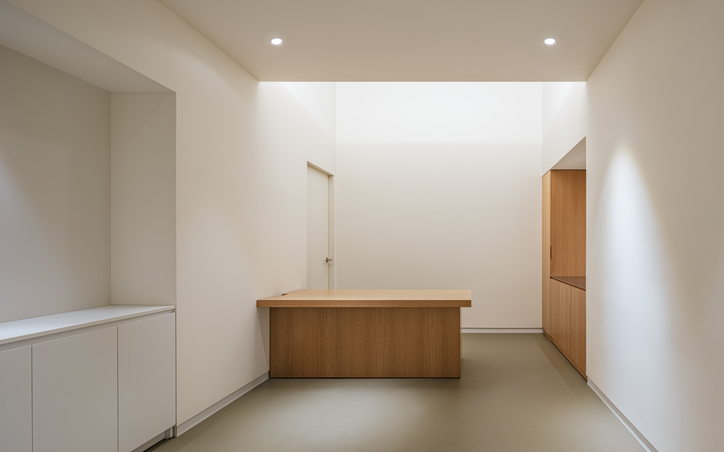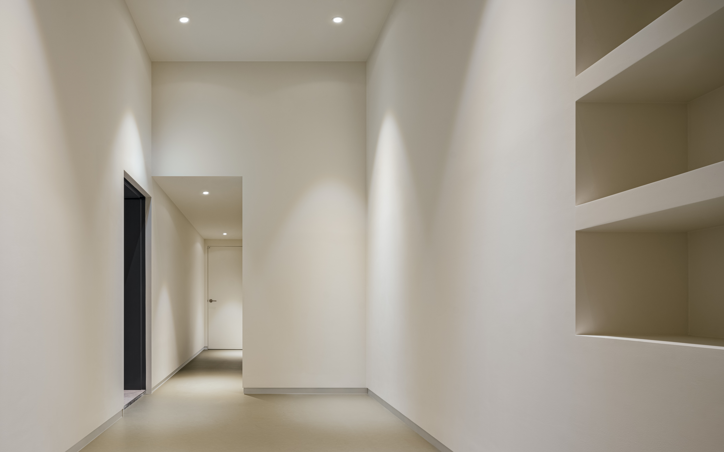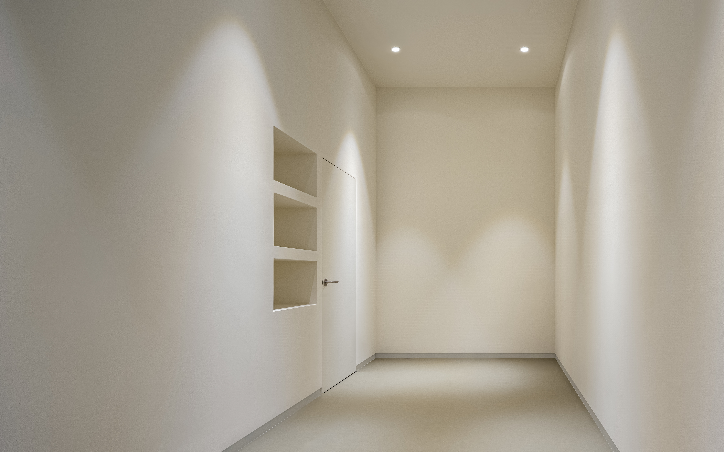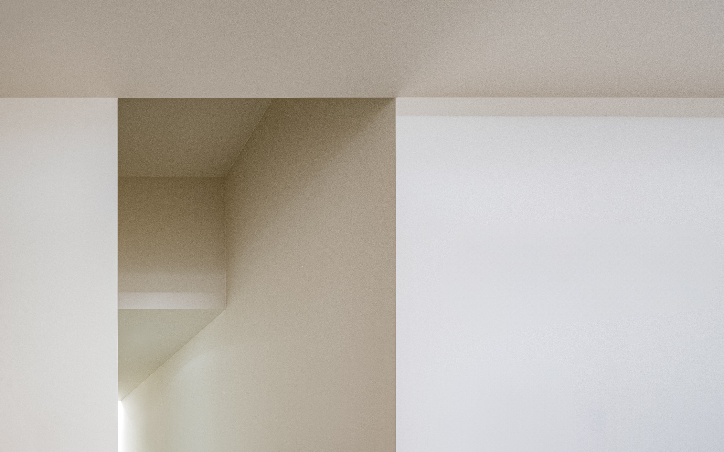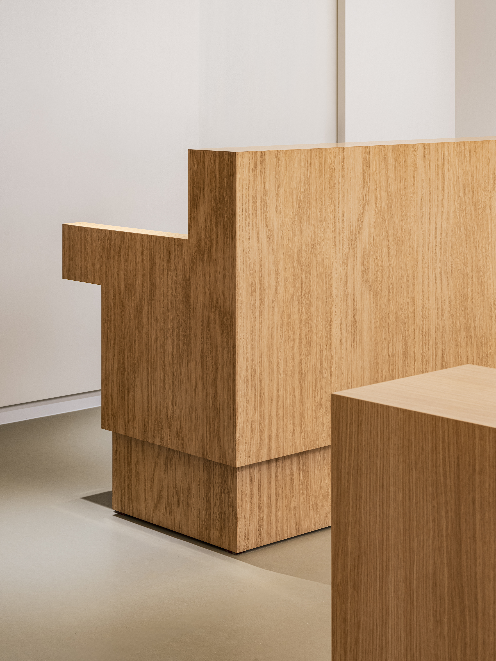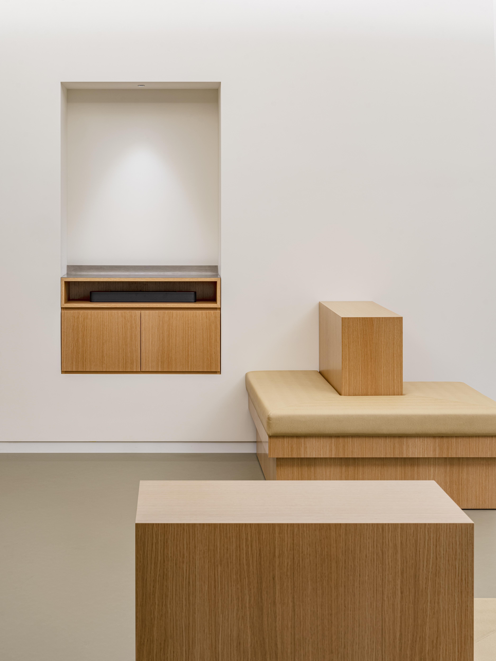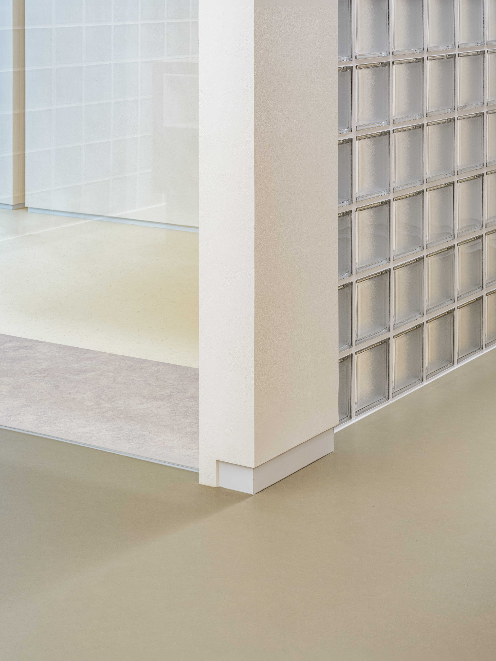Gasan S Psychiatry Clinic
Location: 서울시 금천구 가산동 / Seoul Geumcheon-gu Gasan-dong
Type: 근린생활시설(의원)
Year: 2024.08-2024.10
Floor Area: 182.35m²
Photograph : 장미
Location: 서울시 금천구 가산동 / Seoul Geumcheon-gu Gasan-dong
Type: 근린생활시설(의원)
Year: 2024.08-2024.10
Floor Area: 182.35m²
Photograph : 장미
병원이 자리한 지상층은 출퇴근하는 사람들로 항상 붐비는 곳이다. 쇼윈도로 전시되는 상업공간과는 다른 전면부 언어를 가져야 했고, 병원의 성격을 고려하여 편안한 방문경험을 제공하고 심리적 경계심을 낮추어 주기를 바라며 거주공간과 같은 평면위계를 가질수 있도록 계획하기 위해
프로젝트는 강렬한 색감이 아닌 절제된 질감를 가지며, 커다란 오픈스페이스가 아닌 일련의 방들을 통한 공간적 경험을 더 고민했다.
주출입구에 진입포켓, 전실, 대기실로 이어지는 일련의 공간경험을 구상했고, 대기실에서 각 진료실로 이어지는 복도에서는 시선의 끝에 빛이 떨어지는 천장을 두어 동선의 끝에서 가장 밝은 공간을 마주할 수 있도록 했다. 각 진료실은 공통의 휴게공간으로 연결되는 별도의 출입문을 가지고 있어 업무 와중의 휴식과 학술적 정보교류를 위한 서재이기도, 비상시에는 패닉룸으로 사용한다.
대기실의 좌석들은 4개의 조각으로 나누어 방문한 환자들이 각자의 작은 영역을 점유하면서도 서로 시선을 마주치지않을 수 있도록 하였고, 진료를 마친 환자를 위한 파우더공간도 보행자의 시선에서 잠깐 피할수 있는 움푹 파인 벽체속에 형성되도록 했다.
The ground floor of the clinic is frequented by people commuting to and from work. It needed a distinct front language, separate from the commercial spaces displayed through the shop
windows of others. Considering the nature of a clinic, the project aimed to provide a comfortable visiting experience and reduce psychological barriers by adopting a spatial hierarchy akin to that of residential spaces.
Thus, project embraces a restrained texture rather than vibrant colors, focusing on a spatial experience that is contemplated within series of rooms rather than large openspaces.
The series of spatial experiences are leading from the main entrance pocket to the foyer and into the waiting space. In the waiting space, the corridor leading to each consultation room features a ceiling that allows light effects at its end, ensuring that visitors encounter the brightest space at the conclusion of their path. Each consultation room is accessed through separate entry points, connected to lounge space for doctors, which can also serve as a panic room in emergencies.
The seating furniture in the waiting space is divided into four pieces, allowing visiting patients to occupy their own small territories while minimizing direct eye contact with one another. Storage functionality is integrated within wall sections or as part of the furniture.
![]()
![]()
![]()
![]()
![]()
![]()
![]()
![]()
![]()
![]()
![]()
![]()
![]()
![]()
![]()
주출입구에 진입포켓, 전실, 대기실로 이어지는 일련의 공간경험을 구상했고, 대기실에서 각 진료실로 이어지는 복도에서는 시선의 끝에 빛이 떨어지는 천장을 두어 동선의 끝에서 가장 밝은 공간을 마주할 수 있도록 했다. 각 진료실은 공통의 휴게공간으로 연결되는 별도의 출입문을 가지고 있어 업무 와중의 휴식과 학술적 정보교류를 위한 서재이기도, 비상시에는 패닉룸으로 사용한다.
대기실의 좌석들은 4개의 조각으로 나누어 방문한 환자들이 각자의 작은 영역을 점유하면서도 서로 시선을 마주치지않을 수 있도록 하였고, 진료를 마친 환자를 위한 파우더공간도 보행자의 시선에서 잠깐 피할수 있는 움푹 파인 벽체속에 형성되도록 했다.
The ground floor of the clinic is frequented by people commuting to and from work. It needed a distinct front language, separate from the commercial spaces displayed through the shop
windows of others. Considering the nature of a clinic, the project aimed to provide a comfortable visiting experience and reduce psychological barriers by adopting a spatial hierarchy akin to that of residential spaces.
Thus, project embraces a restrained texture rather than vibrant colors, focusing on a spatial experience that is contemplated within series of rooms rather than large openspaces.
The series of spatial experiences are leading from the main entrance pocket to the foyer and into the waiting space. In the waiting space, the corridor leading to each consultation room features a ceiling that allows light effects at its end, ensuring that visitors encounter the brightest space at the conclusion of their path. Each consultation room is accessed through separate entry points, connected to lounge space for doctors, which can also serve as a panic room in emergencies.
The seating furniture in the waiting space is divided into four pieces, allowing visiting patients to occupy their own small territories while minimizing direct eye contact with one another. Storage functionality is integrated within wall sections or as part of the furniture.



