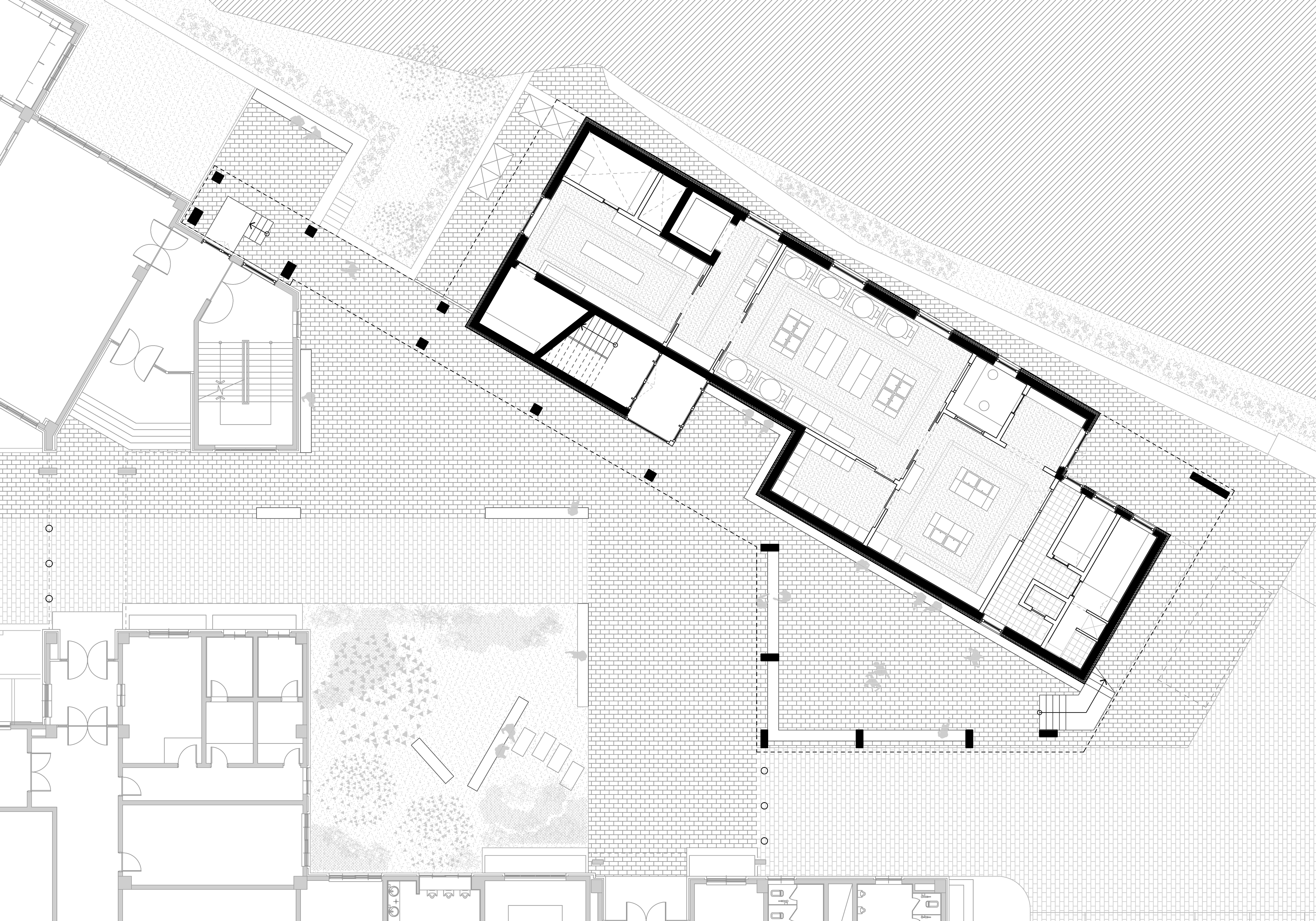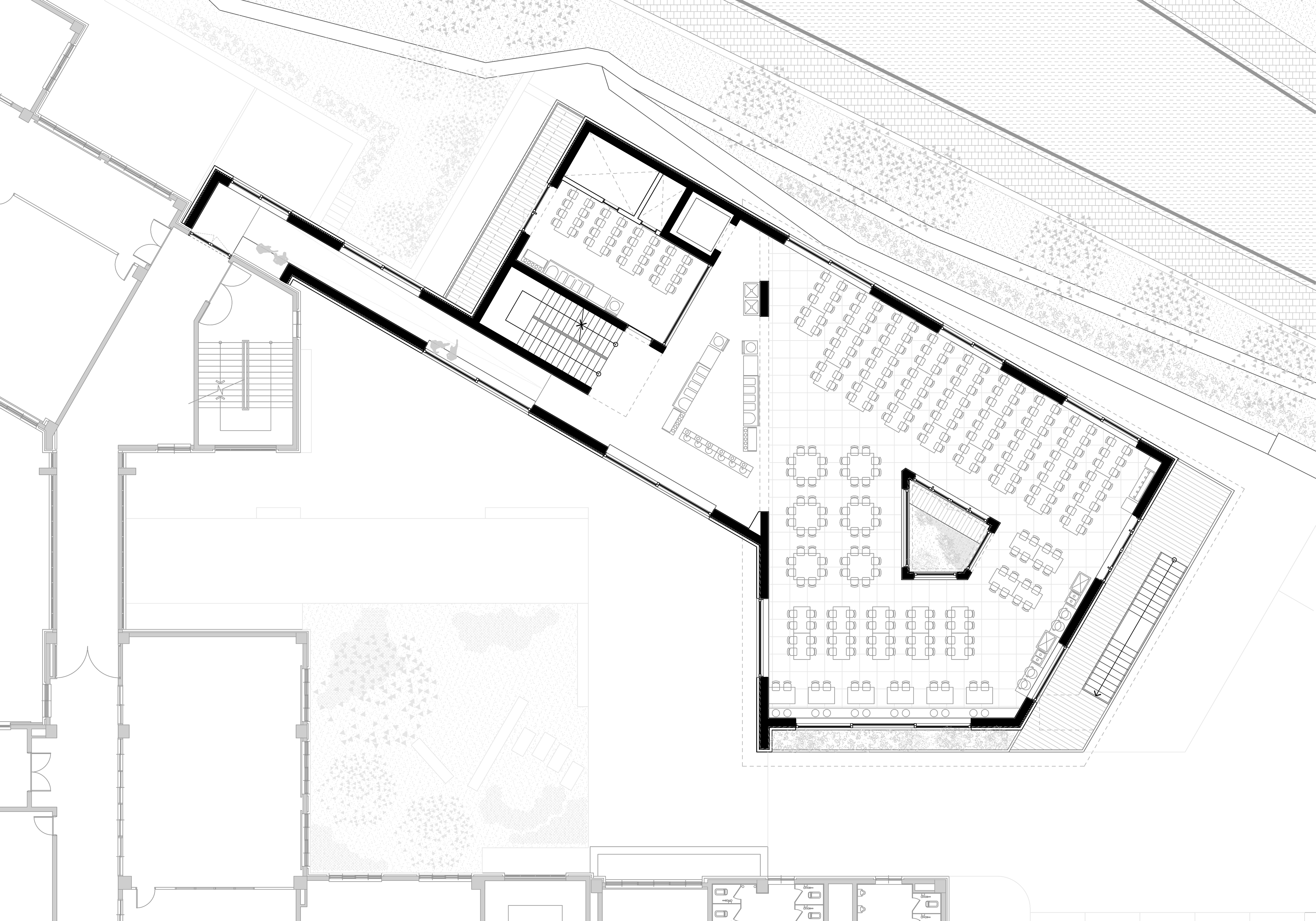Susaek Elementary School Cafeteria Extension(5th place)
Location: 서울시 은평구 수색로 16길 21 / Seoul Eunpyeong-gu Susaek-ro 16 gil 21
Type: 교육연구시설(급식실)
Year: 2024.03~2024.04
Site Area: 17,690m²
Floor Area: 798.04m²
Location: 서울시 은평구 수색로 16길 21 / Seoul Eunpyeong-gu Susaek-ro 16 gil 21
Type: 교육연구시설(급식실)
Year: 2024.03~2024.04
Site Area: 17,690m²
Floor Area: 798.04m²
수색초 급식실 및 학생식당 증축 설계공모의 주요 과업은 본관동 지하 1층의 노후화된 급식실 및 학생식당을 기존 휴게실 및 예절실이 위치한 학교 후면에 새로 조성하여 학생들에게 쾌적한 식사 공간을 제공함과 동시에, 기존 본관동과 증축 건축물의 간의 관계로 만들어나갈 새로운 가능성을 모색하는 것이다. 또한 초등학교 점심시간은 학생들이 서로 교류와 소통을 하는 시간으로서 창의적인 학습의 장이기도 한만큼 급식실 및 학생식당은 획일적인 공간이 아닌 식사를 하는 전 과정에 다양한 공간적 경험이 가능한 커뮤니티 공간이 되어야할 것이다. 새로이 증축될 서울 수색초등학교 급식실 및 학생식당은 대상지와 인접한 도시적 맥락과 학교 전체 마스터플랜 속에서 학생들이 중심이 되는 새로운 중정과 그 속에 배경으로 녹아있는 공간을 제안한다.
The main task of the design competition for the extension of the cafeteria and student dining hall at Susaek Elementary School is to create a new cafeteria and student dining hall in the rear of the school, where the existing lounge and etiquette room are located, to provide students with a pleasant dining space while exploring new possibilities in the relationship between the existing main building and the extended structure. Additionally, since lunchtime in elementary school is a time for students to interact and communicate, serving as a creative learning space, the cafeteria and student dining hall should not be a uniform space, but rather a community space where diverse spatial experiences are possible throughout the dining process. The newly extended cafeteria and student dining hall at Susaek Elementary School in Seoul will propose a new courtyard where students are at the center, integrated into the urban context adjacent to the site and the overall master plan of the school.
![]()
![]()
![]()
![]()
![]()
![]()
![]()
![]()
![]()
![]()
The main task of the design competition for the extension of the cafeteria and student dining hall at Susaek Elementary School is to create a new cafeteria and student dining hall in the rear of the school, where the existing lounge and etiquette room are located, to provide students with a pleasant dining space while exploring new possibilities in the relationship between the existing main building and the extended structure. Additionally, since lunchtime in elementary school is a time for students to interact and communicate, serving as a creative learning space, the cafeteria and student dining hall should not be a uniform space, but rather a community space where diverse spatial experiences are possible throughout the dining process. The newly extended cafeteria and student dining hall at Susaek Elementary School in Seoul will propose a new courtyard where students are at the center, integrated into the urban context adjacent to the site and the overall master plan of the school.









