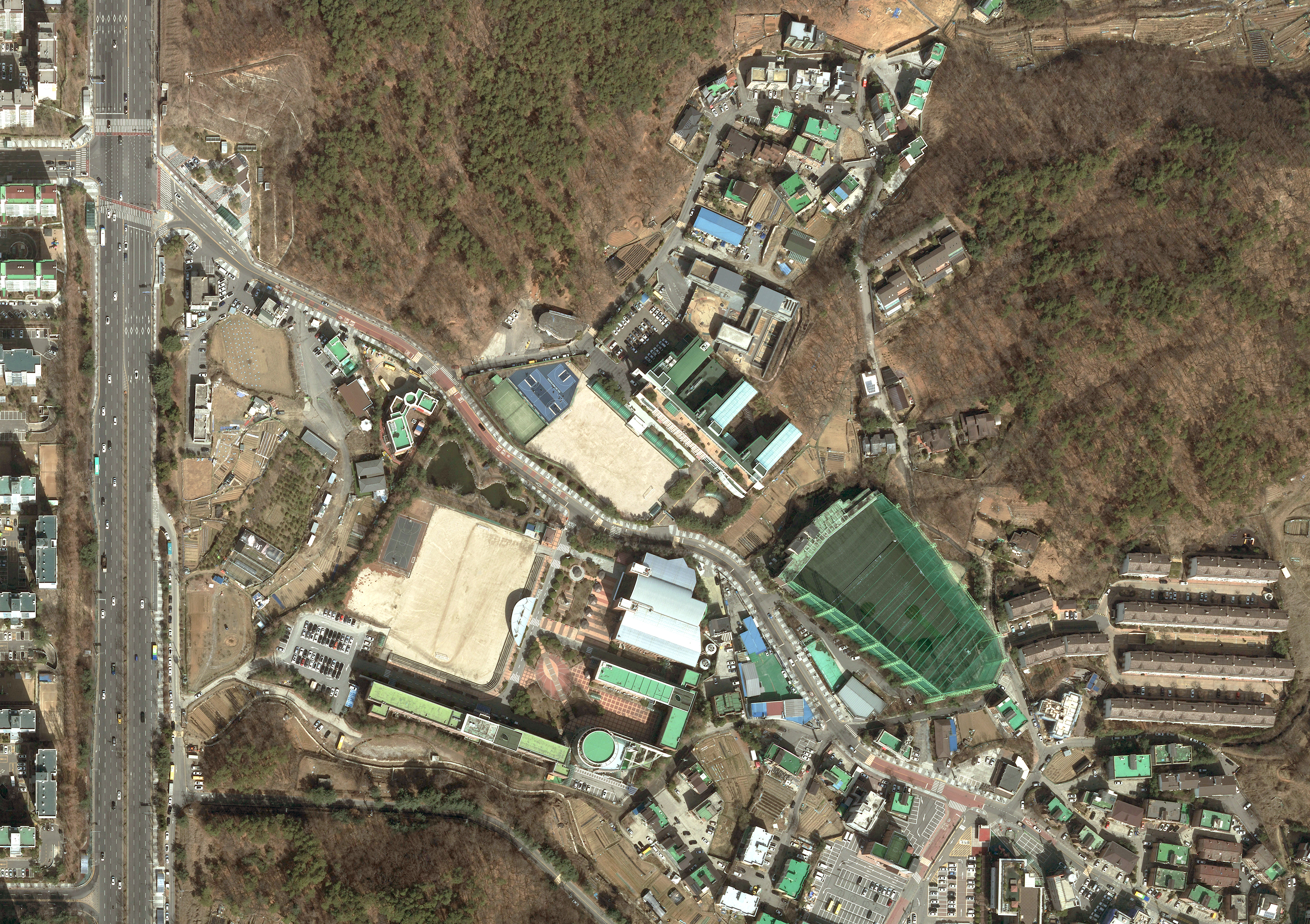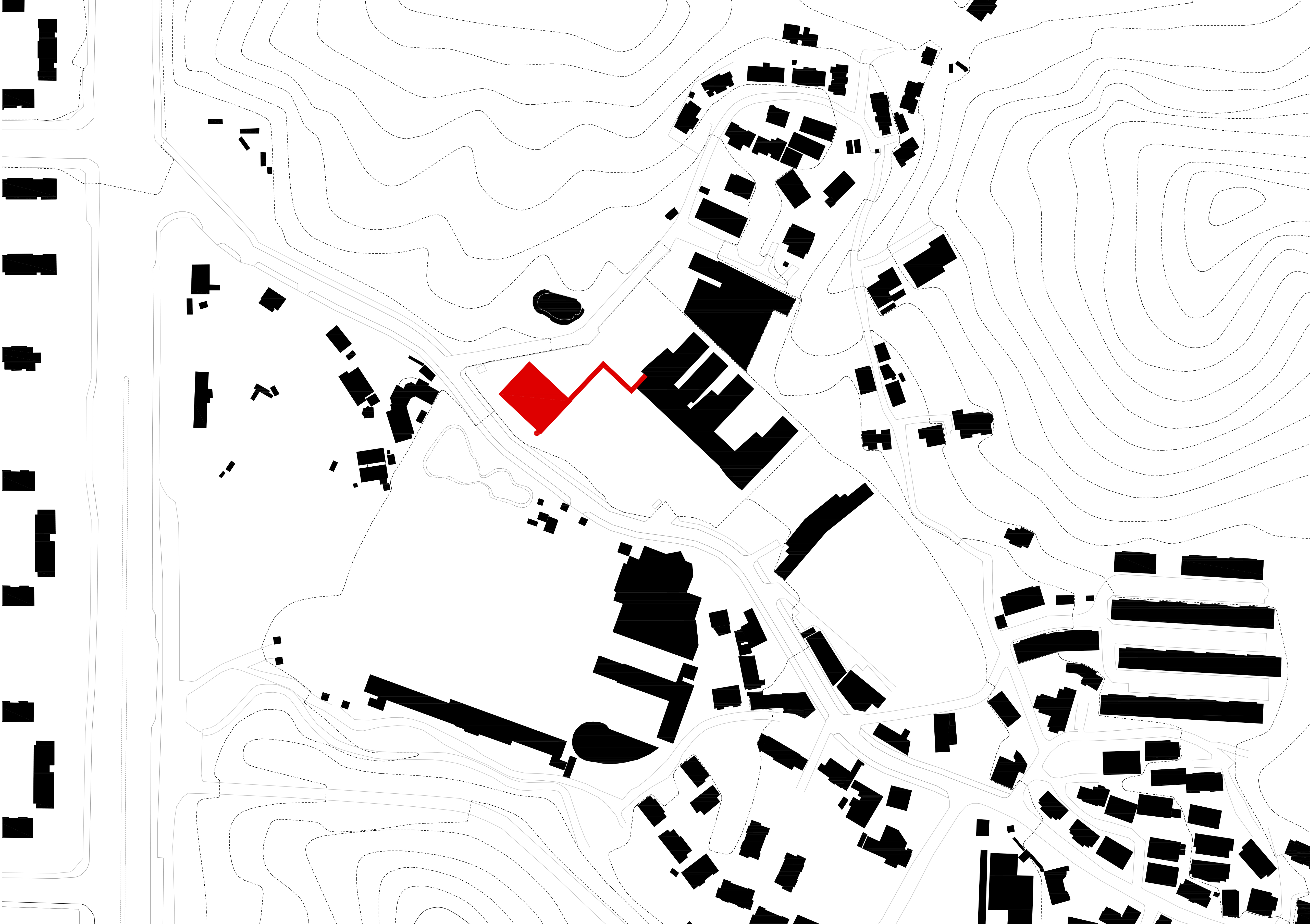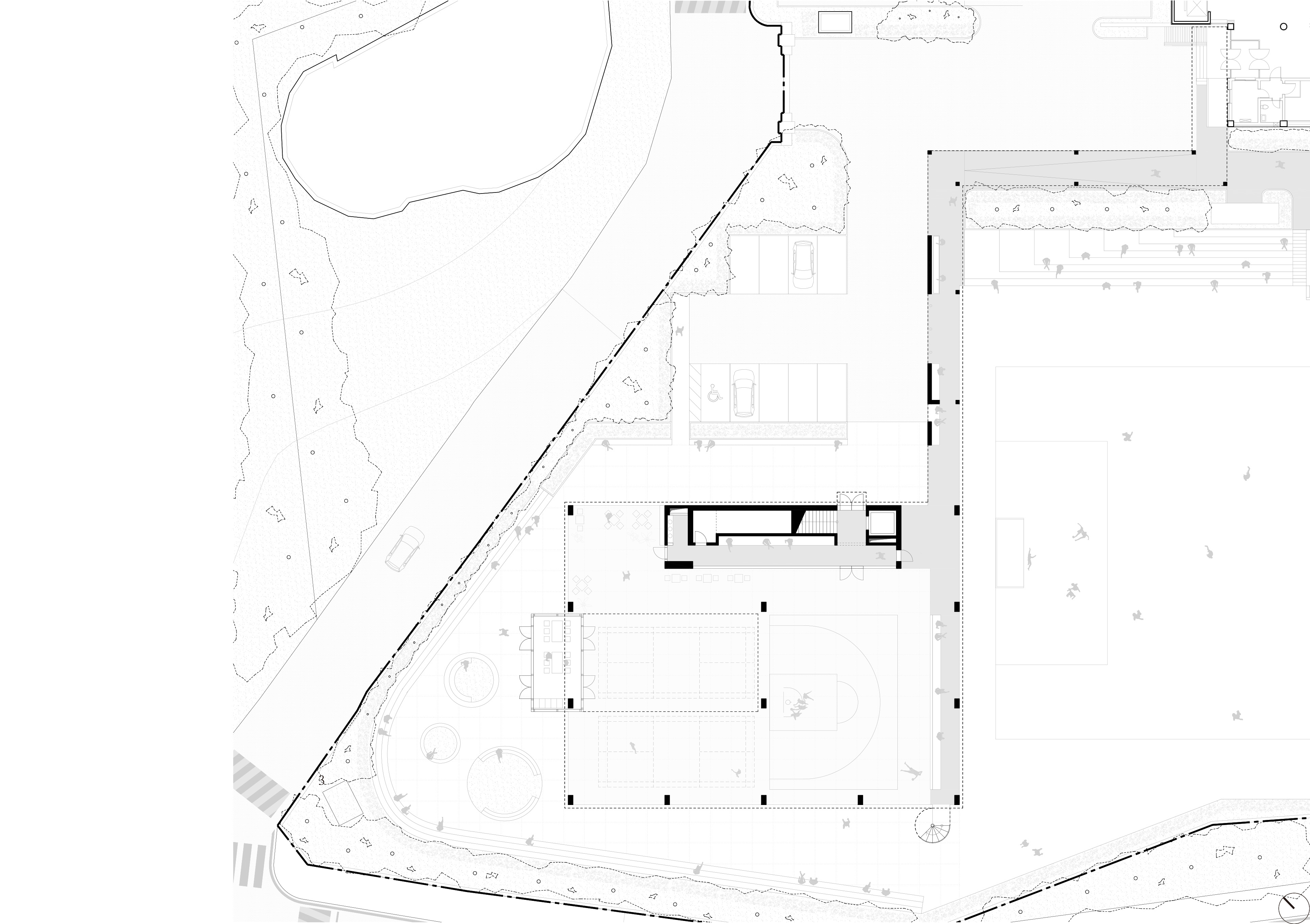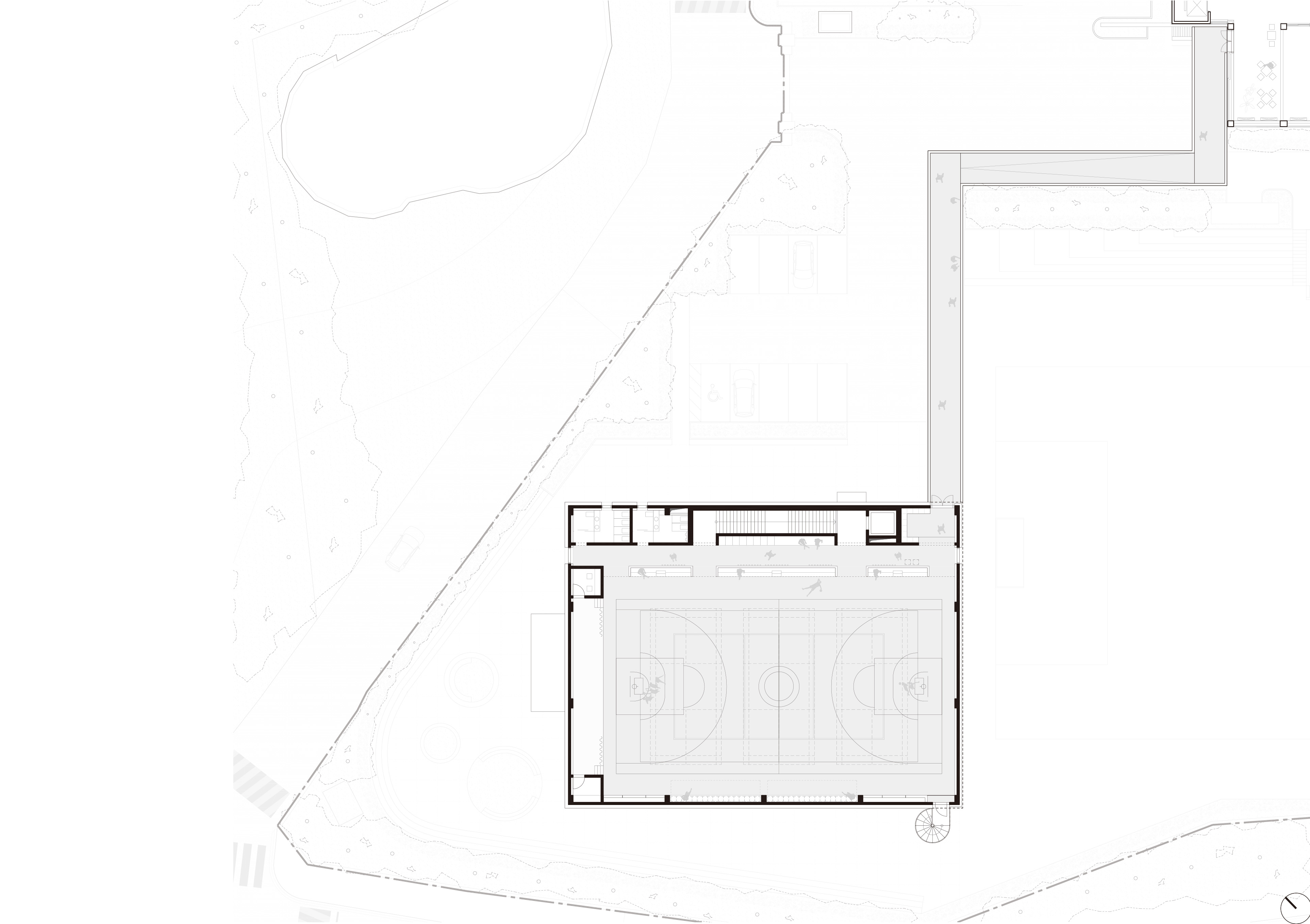Dolma high school gymnasium extension(competition entry)
Location: 성남시 분당구 이매로 돌마고등학교 / Seongnam-si Bundang-gu Imae-ro
Type: 교육연구시설(체육관)
Year: 2024.01~2024.02
Site Area: 15,809m²
Floor Area: 966.02m²
Location: 성남시 분당구 이매로 돌마고등학교 / Seongnam-si Bundang-gu Imae-ro
Type: 교육연구시설(체육관)
Year: 2024.01~2024.02
Site Area: 15,809m²
Floor Area: 966.02m²
기존 농구장 및 족구장이 설치된 대상부지는 증축될 다목적강당에 의해 운동장으로서의 기능을 상실하기보다 교사동과 운동장의 3m 단차를 이용, 5m 높이의 필로티와 공중데크를 계획하여 지상 2층은 교사동과의 적극적인 연계를, 지상 1층은 안전한 보행통로 및 그늘진 필로티가 아닌 개방적이고 우천(우설)시에도 이용가능한 옥외 체육-휴게공간을 제안한다. 주차장은 후문 차량 진출입로에 가까이 배치하여 운동장의 가용공간을 최대화하며 북측 장변방향에 최대한 압축적이고 밀도있게 계획된 계단홀은 주차장으로부터는 인접하여 동선의 효율성을 제공하는 동시에 남측으로는 채광이 용이한 개방감있는 공간을 제공한다. 지상 2층 다목적체육관은 가변적 기능을 수용 가능하고 확장이 가능한 대공간으로서 컴팩트한 코어와 이용자들의 휴게공간인 동시에 변경, 해체가 용이한 갤러리 공간을 제안한다.
The existing basketball and futsal courts will be repurposed into a multi-purpose hall through an extension, utilizing a 3-meter elevation difference with the teacher's building and the playground. A 5-meter high piloti and an elevated deck will be planned, where the upper floor will facilitate active integration with the teacher's building, and the lower floor will provide a safe pedestrian pathway and an open outdoor sports-leisure space that can be utilized even during inclement weather. Parking will be arranged close to the rear exit and entrance of the venue to maximize the available space of the playground. The compact and densely planned stairwell on the northern side will efficiently connect with the parking area while providing an open and well-lit space with ample daylighting towards the south. The multi-purpose gymnasium on the second floor will be a spacious area capable of accommodating variable functions and expansion, featuring a compact core and a gallery space that can be easily modified or dismantled, serving as a leisure area for users
![]()
![]()
![]()
![]()
![]()
![]()
![]()
![]()
![]()
The existing basketball and futsal courts will be repurposed into a multi-purpose hall through an extension, utilizing a 3-meter elevation difference with the teacher's building and the playground. A 5-meter high piloti and an elevated deck will be planned, where the upper floor will facilitate active integration with the teacher's building, and the lower floor will provide a safe pedestrian pathway and an open outdoor sports-leisure space that can be utilized even during inclement weather. Parking will be arranged close to the rear exit and entrance of the venue to maximize the available space of the playground. The compact and densely planned stairwell on the northern side will efficiently connect with the parking area while providing an open and well-lit space with ample daylighting towards the south. The multi-purpose gymnasium on the second floor will be a spacious area capable of accommodating variable functions and expansion, featuring a compact core and a gallery space that can be easily modified or dismantled, serving as a leisure area for users








