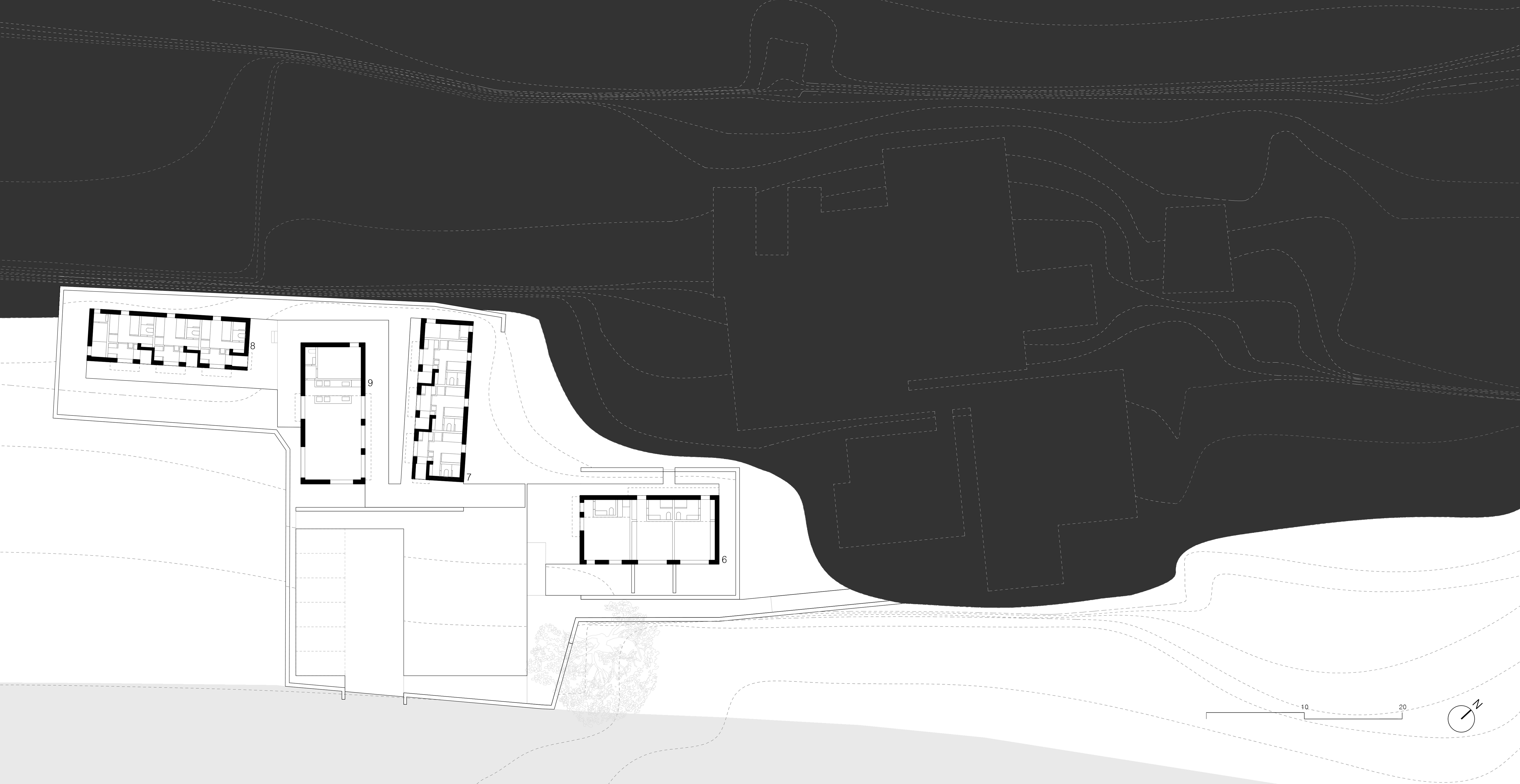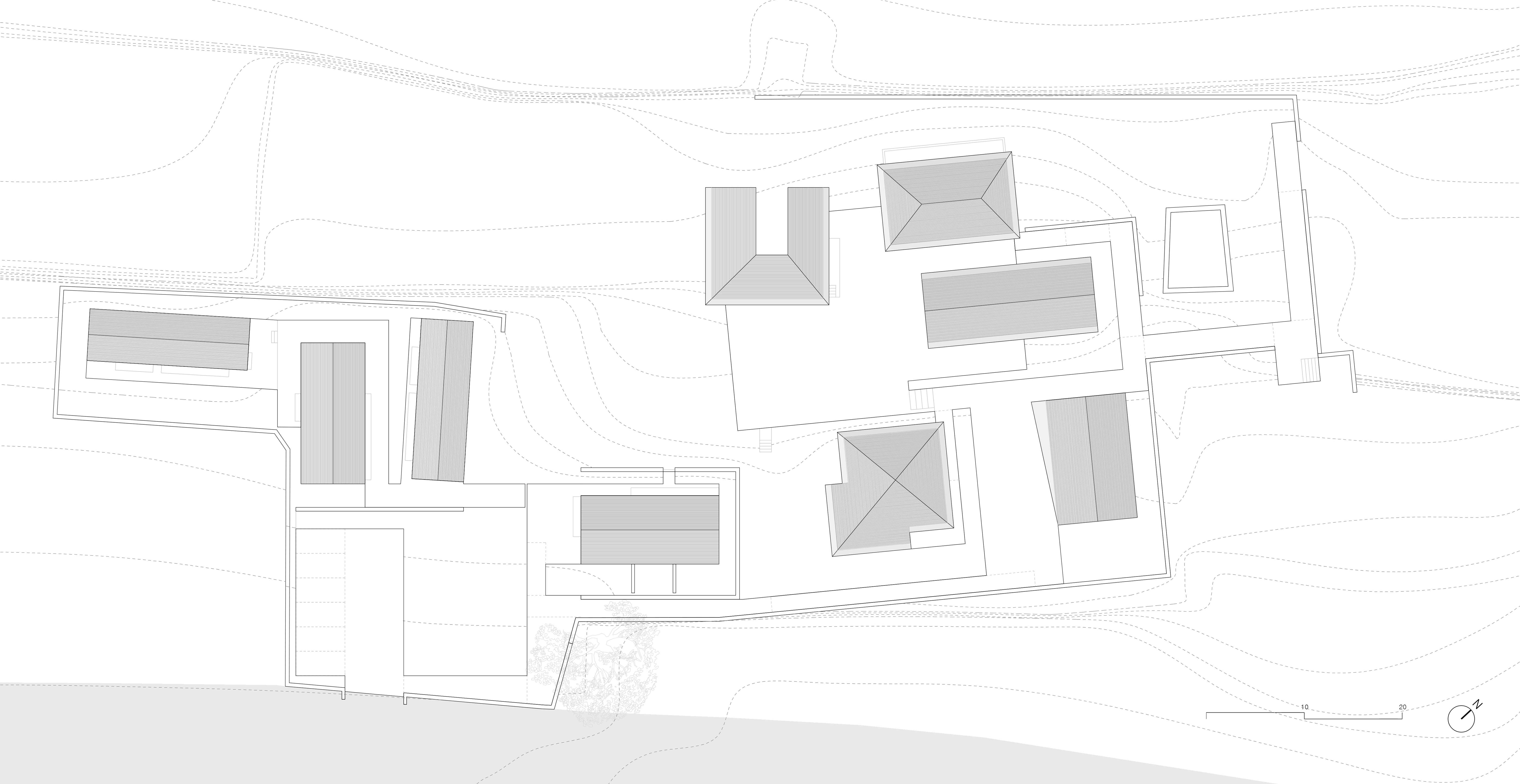Jeju Sequence
Location: 제주시 한경면 고산리 / Jeju Gosan-ri
Type: 근린생활시설, Cafe, Office & Residence
Year: 2023.04~
Site Area: 4,940m²
Floor Area: 784.02m²
office 4f5 + STUDIO PRACTICE
@fourfloorfive + @practice
Location: 제주시 한경면 고산리 / Jeju Gosan-ri
Type: 근린생활시설, Cafe, Office & Residence
Year: 2023.04~
Site Area: 4,940m²
Floor Area: 784.02m²
office 4f5 + STUDIO PRACTICE
@fourfloorfive + @practice
대지내 건물의 배치는 방문객을 위한 카페영역과 사무 및 거주영역으로 구분되며, 마을의 단층 박공지붕의 규모와 형상을 따르는 9개의 동으로 구성된다. 도로 건너편의 작은 마을과 마주하고 있으며 인근 제주 바다와 한라산을 동시에 바라볼 수 있는 현재의 지형조건을 크게 변화시키지 않으면서, 다양한 풍경의 요소들을 담기 위해 개별 건축물 규모의 확장보다는 지역적 규모 내에서의 증식과 형태의 변형이 이루어졌다. 한편, 서로 다른 이질적 형상의 집합체이면서도, 통일성을 부여하는 재료의 적용방식과 처마의 확장방식, 천창의 형성원리 등을 공유한다.
The site's layout consists of distinct zones for visitors, including a café area, and other areas for office and residences. It is organized into nine buildings that adhere to the local scale and form, characterized by single-story pitched roofs. While facing a small village across the road, the design aims to preserve the existing topography that allows for simultaneous views of the nearby Jeju Sea and Hallasan Mountain. To incorporate diverse elements of the landscape without drastically altering the surroundings, the focus was placed on variations within the regional scale and morphological changes, rather than mere expansion of individual building volumes. Moreover, despite being an amalgamation of distinct and heterogeneous forms, the architecture shares common principles such as the application of materials to provide a sense of unity, expansion methods of the roofs, and the formation of skylight windows.
![]()
![]()
![]()
![]()
![]()
![]()
![]()
![]()
![]()
The site's layout consists of distinct zones for visitors, including a café area, and other areas for office and residences. It is organized into nine buildings that adhere to the local scale and form, characterized by single-story pitched roofs. While facing a small village across the road, the design aims to preserve the existing topography that allows for simultaneous views of the nearby Jeju Sea and Hallasan Mountain. To incorporate diverse elements of the landscape without drastically altering the surroundings, the focus was placed on variations within the regional scale and morphological changes, rather than mere expansion of individual building volumes. Moreover, despite being an amalgamation of distinct and heterogeneous forms, the architecture shares common principles such as the application of materials to provide a sense of unity, expansion methods of the roofs, and the formation of skylight windows.








